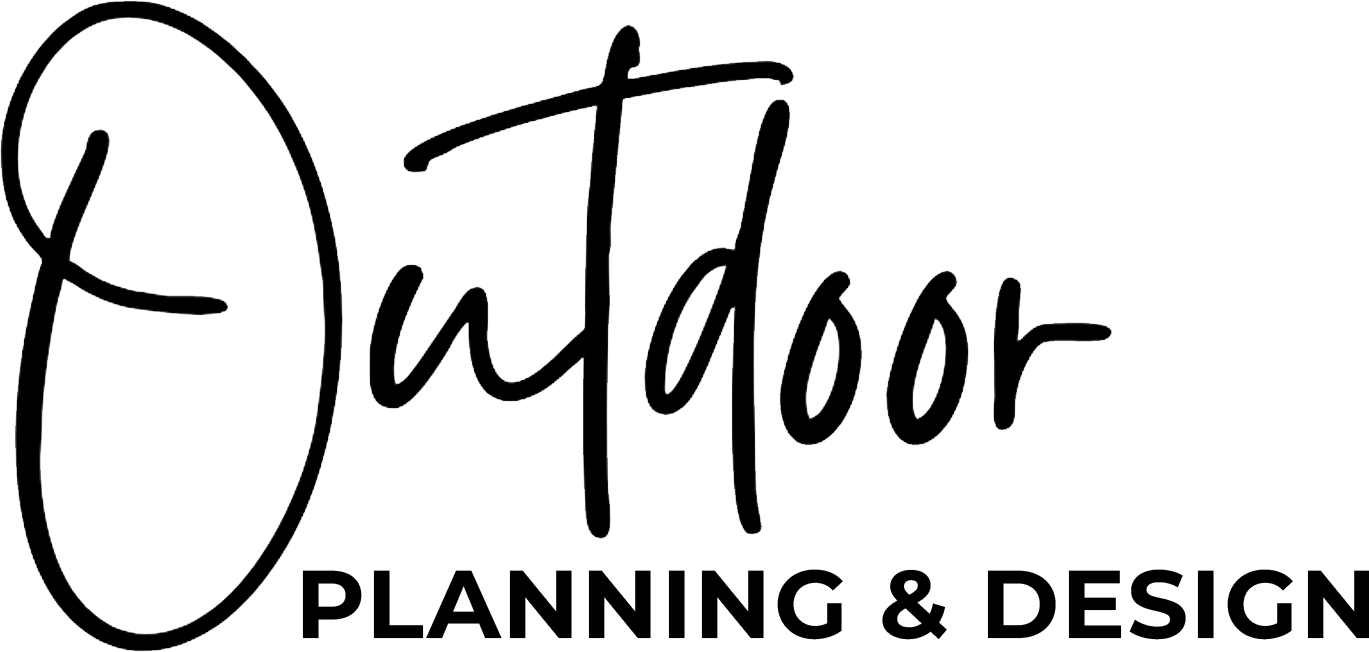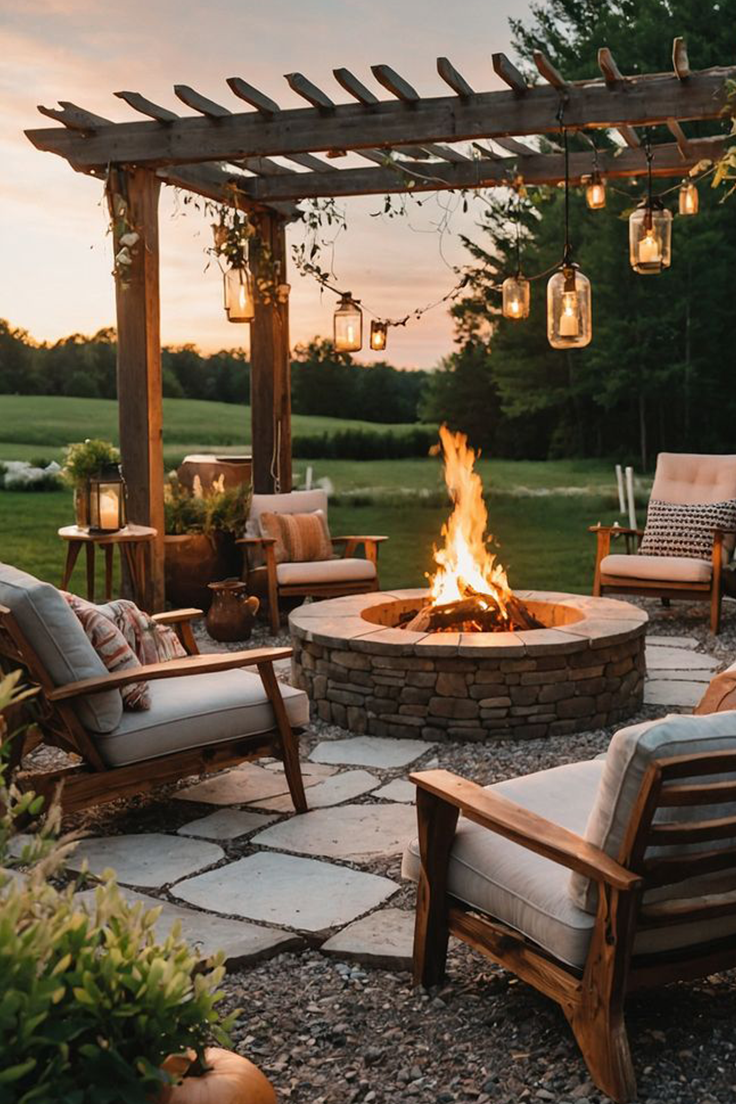
We design regenerative landscapes & outdoor living spaces
ALGARVE, PORTUGAL
WE PLAN & DESIGN
We design your dream landscape features, starting from initial surveys, through to plans, renders, 3D models, and technical drawings. We work directly with your construction team to provide detailed accurate execution instructions.
GARDENS
Whether you're aiming for food production, aesthetics, or soil regeneration, our gardens are thoughtfully designed to be resilient, low-maintenance and drought tolerant.
PONDS & POOLS
From natural ponds and dams to eco-swimming pools, we design features that enhance ecological resilience while providing spaces for relaxation and enjoyment.
PLAY AREAS
We design play spaces using natural materials to create fun, interactive, and educational environments enjoyed by both children and adults.
DECKS & PATIOS
We design inviting, comfortable spaces for relaxation and entertainment, integrating and optimizing the natural beauty of your property.
BATHROOMS & KITCHENS
We design functional, beautiful outdoor kitchens and bathrooms, incorporating composting potential and grey water systems.
ROADS & PARKING
We design safe, durable roads and parking areas with minimal ecological impact, carefully selecting the optimal locations and routes.
WE CREATE MAPS
We offer a range of mapping services, including:
Topographic surveys
3D Land maps
Sun Study maps
Data Analysis maps (slope, aspect, altitude, drainage)
Topographic base maps
RECENT WORK
Landscape Design - Cerca Valley
-
This rural hillside property in the Algarve presented unique challenges with its degraded soil, drought-prone climate, steep slope, and irregular collapsing terraces. We embraced these complexities to create spacious and functional outdoor areas that optimize the stunning views and southeast orientation. Our design strategically planned areas for parking, a tool shed, water retention, and a spacious entertainment deck, all thoughtfully integrated with water-tolerant gardens.
We began by conducting a detailed drone survey of the property, capturing the land’s form and features with high precision. Using this data, we developed a comprehensive 3D model to explore design options and visualize ideas, ensuring clear communication and a shared vision for the project. Implementation is now underway (2025), with ongoing collaboration and direct communication with the construction manager. Below, we’ve included renders, technical drawings, and 3D models that showcase the design process and vision for this project.
Image of BEFORE (deck and entertainment area)
CONCEPT RENDER (deck and entertainment area)
Drone video and 3D scan of BEFORE
3D model of the design
Drone video of work in progress
WE WORK WITH
We offer services to a range of businesses and private clients.
LAND & HOME OWNERS
Whether your goal is aesthetics, agriculture, recreation, or conservation, we’ll optimize your property according to your specific context.
HOSPITALITY & TOURISM
Our expertise ensures efficient land use, natural harmony, and long-term value for resorts, lodges, and retreats.
ARCHITECTS & DEVELOPERS
Our land planning and landscaping services ensure optimal land use, water management, and ecological integration, adding both aesthetic and functional value.
“Working with Shan was not only a delight, it made this whole project possible!”
I purchased my dream property 2 years ago in Aljezur. I had big plans and no shortage of ideas. The problem I had was, to explain my ideas and I wasn't 100% confident my they would even work.
That was when I met Shan, who explained that solving these problems is what she does. Shan started by mapping my land with a 3D survey. She then took the ideas out of my head and turned them into an accurate 3D design, integrating designs into the existing land and structures digitally.
We worked together to refine my concepts, while also adapting and improving them with the help and experience of Shan. The end result was a clear, detailed and accurate manifestation of my vision and it looked amazing.
The contractors loved the detail of the plans and the accurate measurements Shan could provide. They were able to use this to prepare accurate quotes and to cut down on waste when ordering materials. I loved it because it removed the ambiguity around a large project like mine.
Working with Shan was not only a delight, it made this whole project possible and I wouldn't hesitate recommending her to anyone planning on improving their outdoor space.
A. Steven (Portugal)
“Shan's expertise is top-notch”
Shan's expertise is top-notch. Her accurate planning and efficient work ethic significantly streamlined our project, saving time and resources. As a project manager and contractor, I can confidently say she stands out as a truly exceptional landscape architect. Highly recommend!
A. Gornés (Portugal)
“highly professional, communicative, and deeply focused”
Shan provided valuable consultation for United Designers on a client project in Greece, where we conducted detailed LiDAR scans of the site. Once the survey was completed, Shan created precise shadow studies using high-resolution drone data—offering a beautifully clear visual of how sunlight and shade moved across the landscape throughout the year.
Working with Shan was both seamless and insightful. She brings a quiet confidence to her work—highly professional, communicative, and deeply focused. Her ability to translate raw data into meaningful, design-relevant insights made a real difference in our process.
W. Kirkegaard (Netherlands)
WHY WORK WITH US?
Clear Communication: We use 3D models, technical drawings, and renders to minimize the risk of miscommunication and misunderstandings, ensuring everyone is on the same page.
Minimize Unexpected Setbacks: By testing ideas within a digital model of your property, we eliminate doubts and surprises before implementation begins. No need to rely on imagination—the design vision becomes a tangible reality.
Increase Efficiency: Streamlined processes and precise technical drawings help save on both labour and material costs.
Smooth and Enjoyable Process: Feel in control of your project with the freedom to choose your level of creative input. We’re happy to collaborate—whether you prefer to take the lead or let us guide the way. We tailor our approach to your context and needs.
Regenerative Design Approach: We design landscapes with a deep awareness of natural systems, permaculture principles, and ecological sustainability.
BOOK A FREE CALL
Book a free 30 minute call with Shan Stride.
Alternatively, please send us an email or Whatsapp.
+351 910 763 508
contact@outdoorplan.eu
FREQUENTLY ASKED QUESTIONS
-
Yes! We design stunning spaces of any size, from intimate urban gardens to large scale farms.
-
Book a Free Call – Let's discuss your project and understand your needs.
Site Visit & Analysis – We conduct a paid site visit to analyse your property and learn more about your context and goals. After this, we’ll propose a tailored path forward, including timelines and a quote.
Site Survey (if needed) – Depending on your property, a site survey (via drone or topographer) may be required, which we can organize for you. In some cases we may be able to obtain high-resolution public topographic data, which will save both time and money.
Pricing – We prefer to offer a single price for design services with clear terms. If ongoing input is needed, we can work on a retainer or hourly rate.
-
Absolutely! Please share it with us. If you don’t have your topography yet, let's chat first to ensure it’s necessity, and then ensure the best value and outcome.
-
Projects start from under €1,000. We aim to provide a fixed price for design services, but if ongoing input is needed, we can work on a retainer or hourly basis.
-
No, we specialize in design and collaborate closely with your construction team to bring the vision to life. If you don’t have a team, we can make trusted recommendations.
-
No, we focus solely on design and planning.
-
Permaculture is a design philosophy inspired by natural ecosystems to create self-sustaining landscapes. We use these principles to design beautiful, functional outdoor spaces with features like edible gardens, water harvesting systems, and habitats for wildlife.
-
Planning is the foundational process of analysis, thinking ahead about the big picture, and organizing resources to achieve a specific goal.
Defining project objectives (vision, timelines, and available resources)
Analysing the existing property (advantages, opportunities, limitations, and challenges - all seasons)
Thoughtfully designing systems and positioning elements (such as buildings, gardens, roads, and water systems) in optimal locations to support productivity, healthy ecology, durability, affordability, and a positive user experienceion
-
Design is the process of creating purposeful solutions that shape how something looks, works, or feels.
-
Planning and design are closely interlinked.
Planning = strategy, organization, big-picture decisions, understanding constraints.
Design = detail, expression, optimization, aesthetics, and how to work with constraints.
For example:
Through the PLANNING process, we decide to place a greenhouse at “site A”, because:
1. the sunlight and wind orientation are optimal.
2. It has easy existing road access and is less than a minute walk from the house.
3. It’s less than 40m from an existing dam.
BUT- “site A” is on a gradual slope….
Therefore we DESIGN:
A terrace - some flattening out of the area involving some earthworks
A water irrigation system linking to the existing dam.
A path between the house and greenhouse as well as parking for 2 vehicles.
-
To some degree, a good architect may offer some big picture planning and site analysis. In many cases, architects may focus purely on buildings and legalities, not taking into account the ecological systems, outdoor design, or broader holistic context.
-
We are based in southern Portugal but are open to projects across Europe and beyond.
-
Yes! Using advanced scanning technology, we create (or obtain) a digital replica of your property, enabling remote design services. In some cases, at least one in-person visit may be required.














